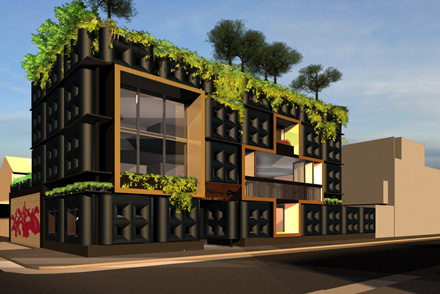Project undertook at Ashton Raggatt Mcdougall,
Copyright retained by A-R-M
Project Team
Design: Howard Raggatt & Peter Charles
CD: Amber Stewart, Natalie Lysenko , Michael McManus
CA : Steven Ashton, Ray Marshall, Meredith Dufour.
Consultants: Urbis, Rush-Wright Architects & Macleod Structural Engineers.
Project Details
The H-House, located in Port Melbourne, features a facade entirely comprised of off-the-shelf water tanks.
This is the client’s 3rd project. and as such forms a sort of triptage to the series, so it is not a twin, but the latest breed in an evolution,signals a new hopeful era of potentials for the aesthetics of sustainability.The clients brief was for a green oasis. It is a a hark-back to truly “urban” buildings of the city such as the italian palazzo’s.The interior planning, conforms to the modular grid, set down by the water tank facade. Sitting on a corner block, the building is positioned hard against both streets, providing a sense of enclosure, and passive surveillance to the street.
